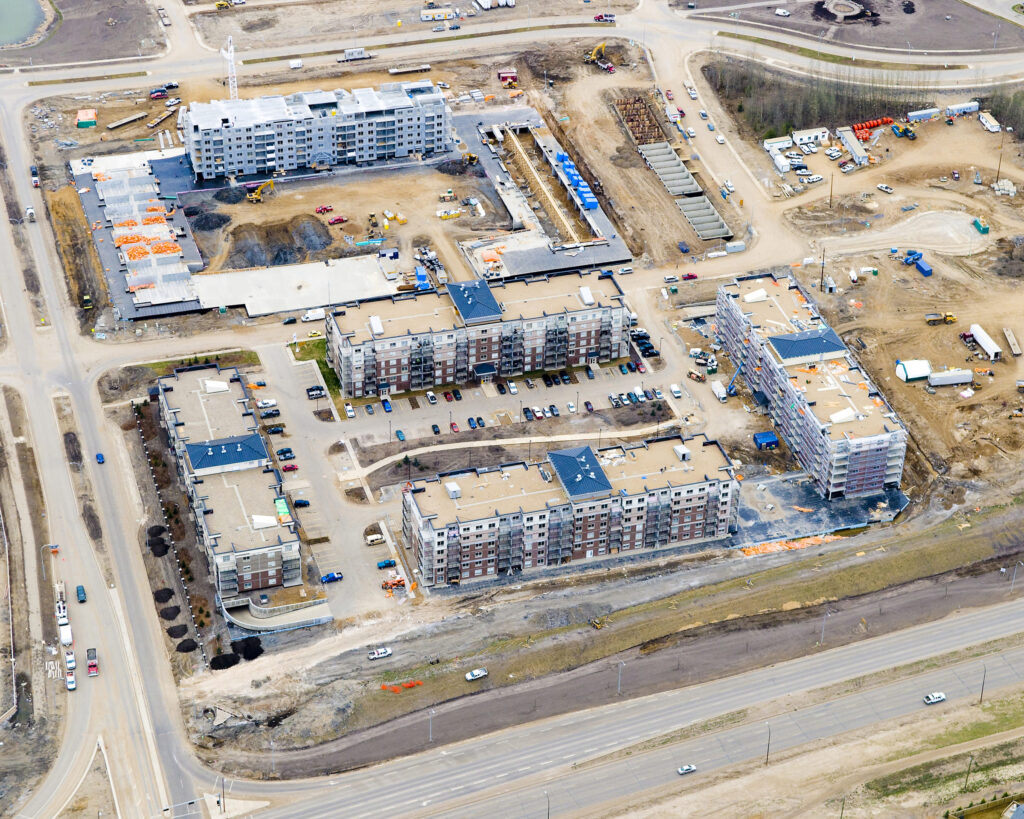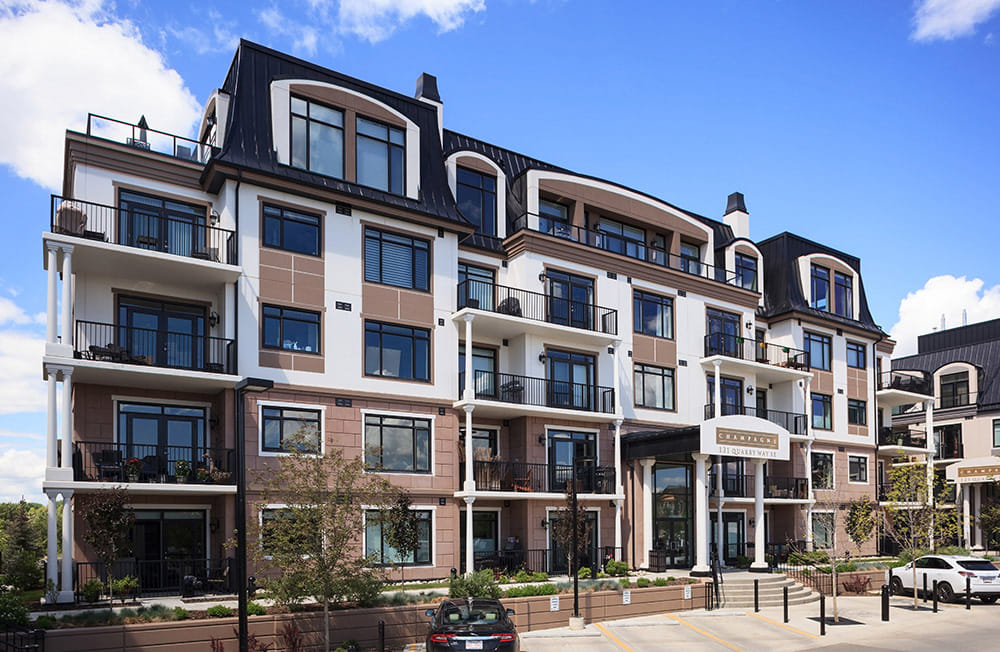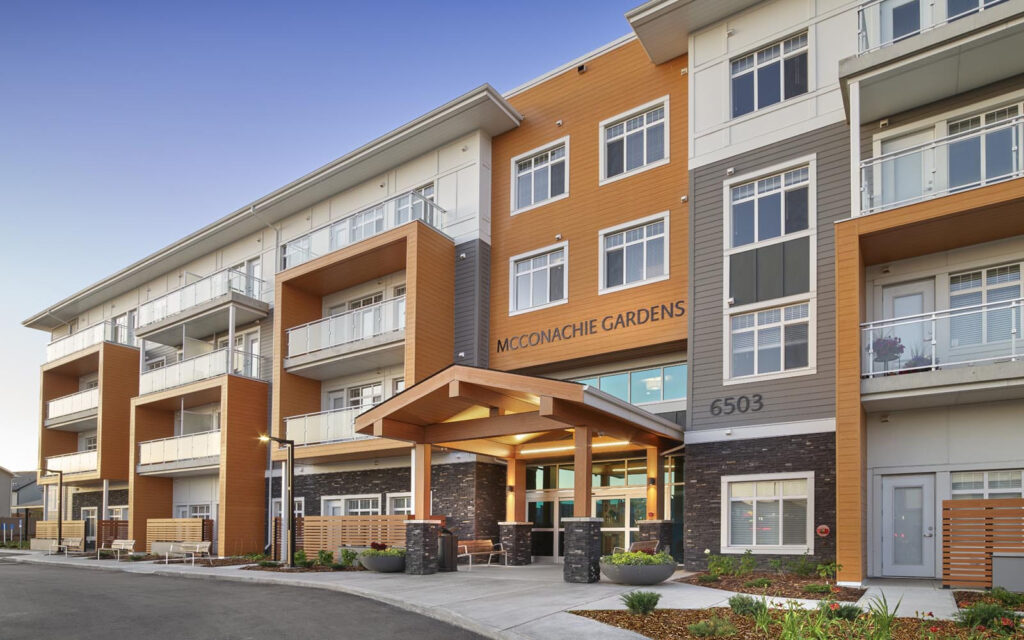Eagle Ridge Condominiums

Eagle Ridge, developed in partnership with Centron Developments, comprises nine four- and six-storey medium-density multifamily buildings constructed atop interconnected underground parking across three sites. Total Precast SolutionA total precast solution was employed, with precast concrete serving as the primary building element for the superstructure, flooring, and exterior cladding. This approach provided superior quality, excellent acoustic […]
Champagne Condominiums

The Champagne project with Remington Developments consists of five four- and five-storey buildings atop two interconnected levels of underground parking. The French provincial architecture features natural stone accents, steep-pitched rooflines, balconies, large windows, and arched detailing. Total Precast SolutionA total precast solution was utilized for this project, selected for its resilience, inherent fire resistance, and […]
Dr. Anne Andersen High School

Lafarge Precast partnered with Clark Builders to contribute to the construction of the new Dr. Anne Andersen High Schoolin Edmonton. As part of this collaboration, Lafarge Precast supplied and installed a variety of precast elements that were integral to the school’s interior design and functionality. Key contributions included the precast amphitheater bleachers and steps, which […]
Revera’s McConachie Gardens, Edmonton

The Revera Assisted Living Facility is a high-end seniors’ residence located in North Edmonton, thoughtfully designed to cater to the needs of Edmonton’s aging population. Precast ContributionsLafarge Precast played a key role in the project, supplying and installing Hollowcore thin floor slabs onto light gauge steel stud walls. Additionally, solid precast panels were provided for […]

