NetZero – Duplex

Lafarge Precast proudly contributed to the construction of a total precast net-zero duplex, showcasing innovative sustainable building practices. This project featured R40 precast insulated wall panels and hollowcore floor systems, ensuring superior energy efficiency and structural performance. The duplex also included precast interior divider walls, stairs, and foundation panels, creating a fully integrated precast structure […]
Eagle Ridge Condominiums
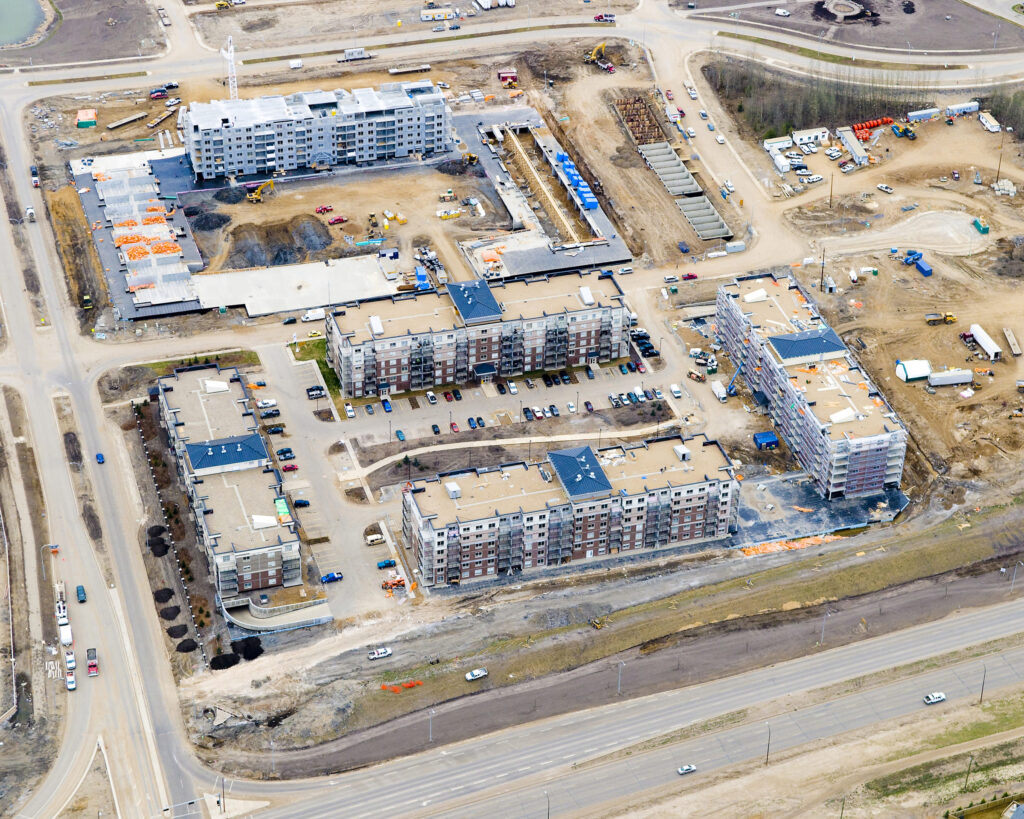
Eagle Ridge, developed in partnership with Centron Developments, comprises nine four- and six-storey medium-density multifamily buildings constructed atop interconnected underground parking across three sites. Total Precast SolutionA total precast solution was employed, with precast concrete serving as the primary building element for the superstructure, flooring, and exterior cladding. This approach provided superior quality, excellent acoustic […]
Champagne Condominiums
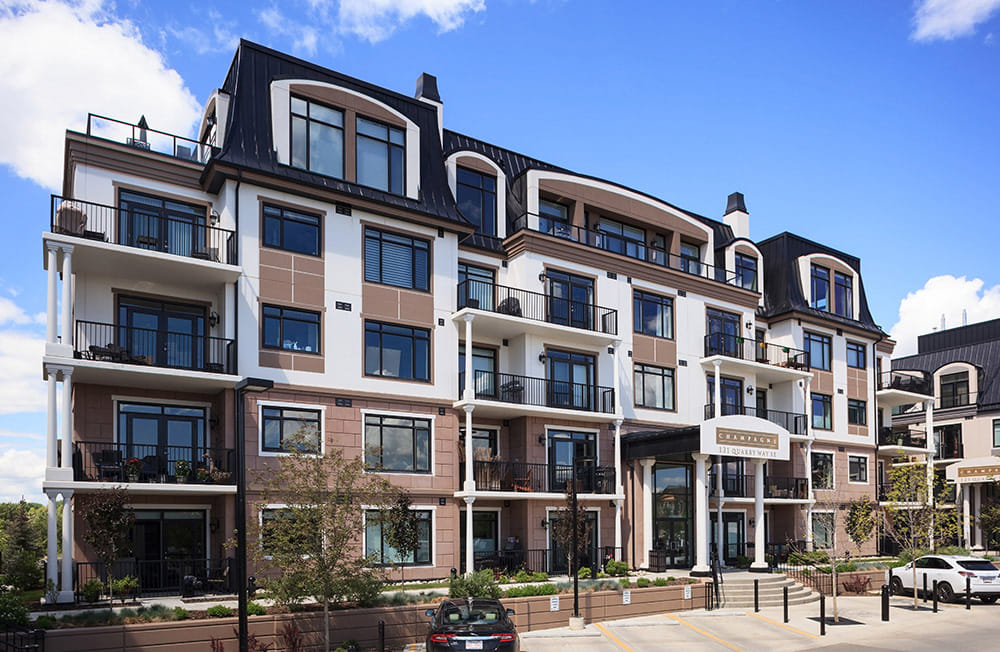
The Champagne project with Remington Developments consists of five four- and five-storey buildings atop two interconnected levels of underground parking. The French provincial architecture features natural stone accents, steep-pitched rooflines, balconies, large windows, and arched detailing. Total Precast SolutionA total precast solution was utilized for this project, selected for its resilience, inherent fire resistance, and […]
Rapid Housing Initiative
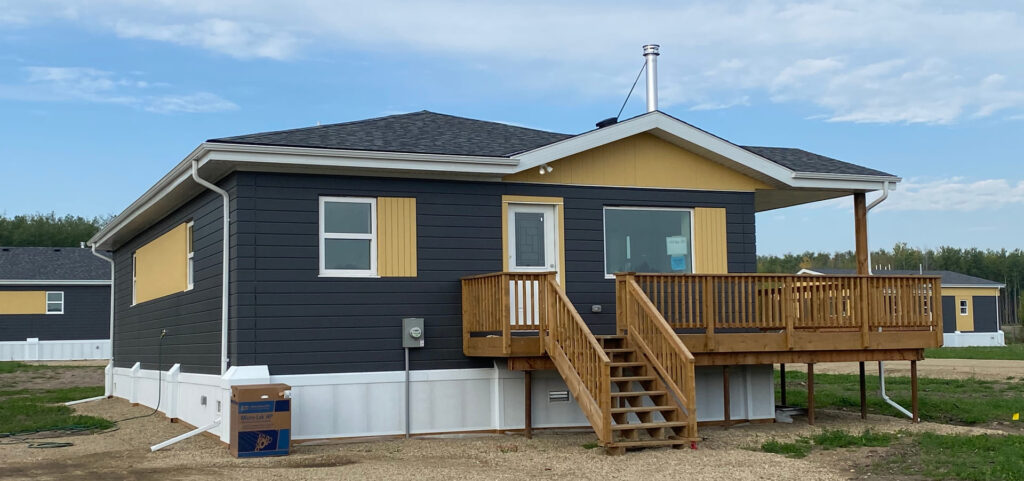
Affordable housing is a critical need in Canada, and Lafarge is proud to partner with Hill Plain Construction through CMHC’s Rapid Housing Initiative (RHI) to deliver 37 homes for the Alexis Nakota Sioux Nation in Lac Ste. Anne, Alberta. This project, supported by the Government of Canada and CMHC, aims to address the housing crisis […]
North Twenty Place Condominium
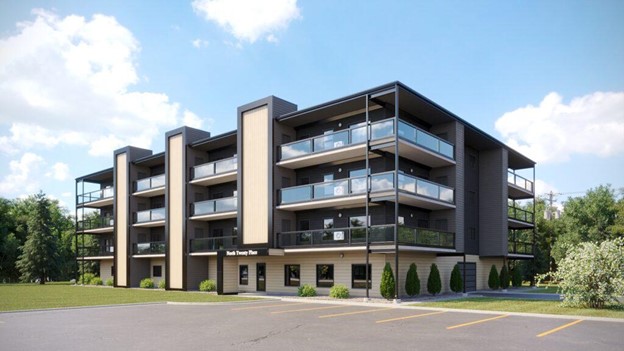
North Twenty Place is a thoughtfully designed four-storey condominium specifically catering to adult living. This project features convenient interior heated parking on the main floor, complemented by a total of 24 modern suites distributed across the second, third, and fourth floors. Each suite enjoys easy access via elevators and includes private balconies, promoting a sense […]
Mountain View Ridge Condominium
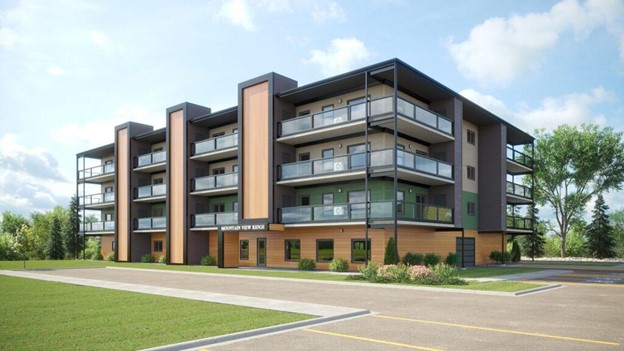
Mountain View Ridge is a thoughtfully designed four-storey condominium tailored for adult living. Featuring convenient interior heated parking on the main floor, the building includes a total of 24 spacious suites across the second, third, and fourth floors, all with elevator access. The project utilizes Lafarge’s precast concrete 8″ Hollowcore thin floor slabs, covering an […]
Baydo Point Development
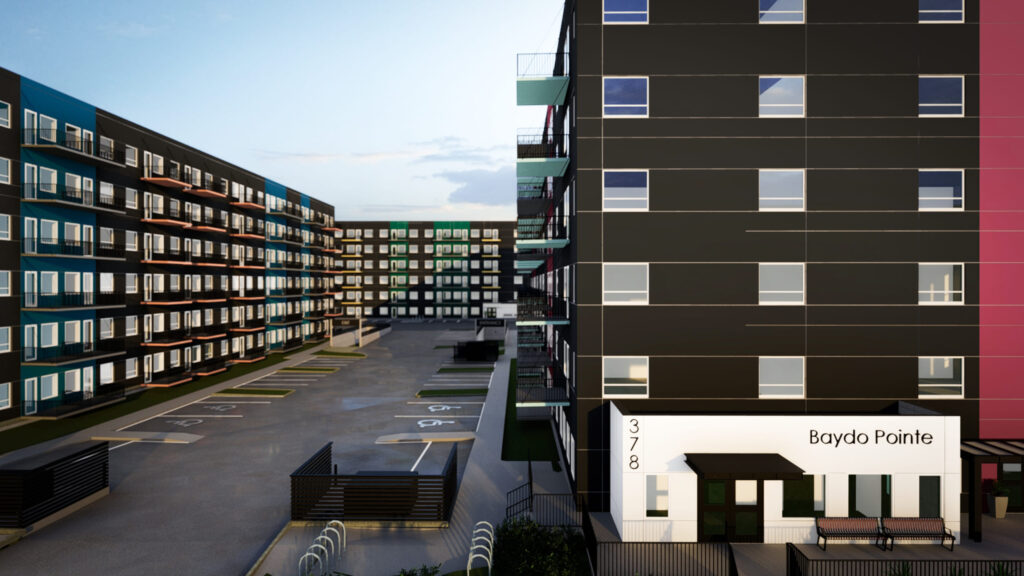
Lafarge Precast is playing a pivotal role in the construction of Baydo Pointe, a significant new development for Edmonton, Alberta, in the Clareview area. Spearheaded by Baydo Development Corp, this development will feature three six-story apartment buildings, two with 118 units each and one with 92 units. This project marks another milestone in Lafarge’s ongoing […]
Goodlife Fitness
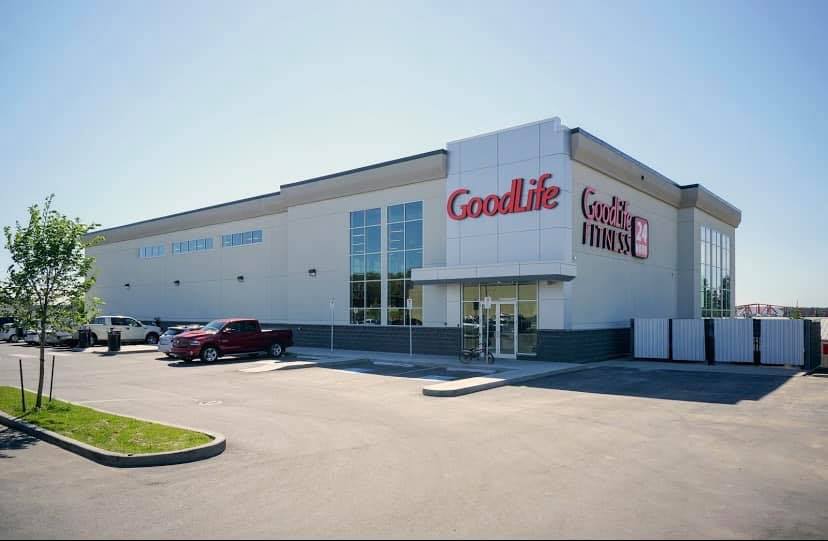
Lafarge Precast supplied and installed Hollowcore thin floor slabs for both the main and second floors of the building, demonstrating the versatility and efficiency of this precast solution. Hollowcore slabs are extruded, prestressed concrete elements that offer superior structural performance, long clear spans, fire resistance, and acoustic separation. Their lightweight design reduces the overall building […]
Chateau du Canal
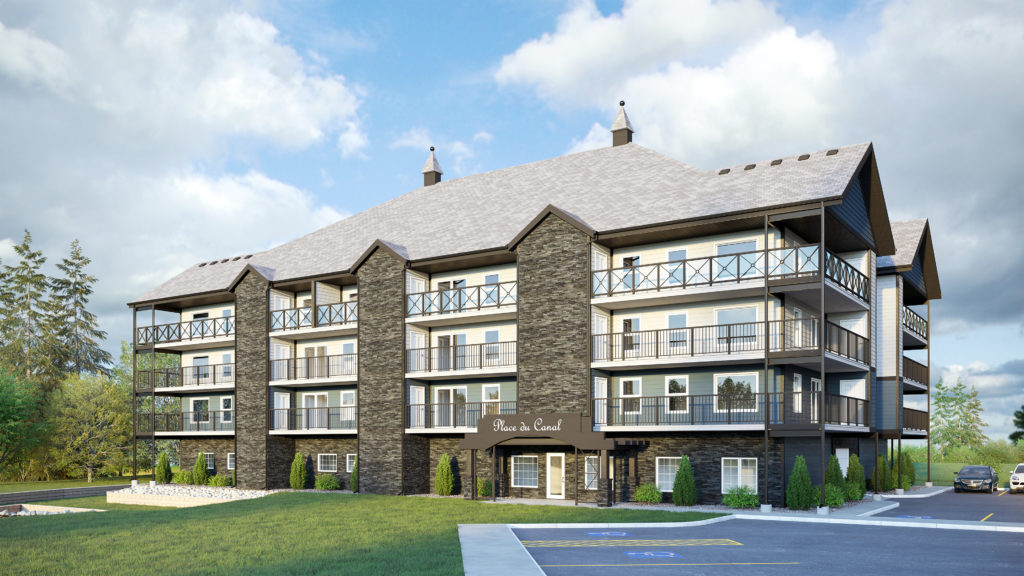
Lafarge Precast Edmonton is proud to be part of the construction team building the new Chateau du Canal Beaumont, Alberta.
Revera’s McConachie Gardens, Edmonton
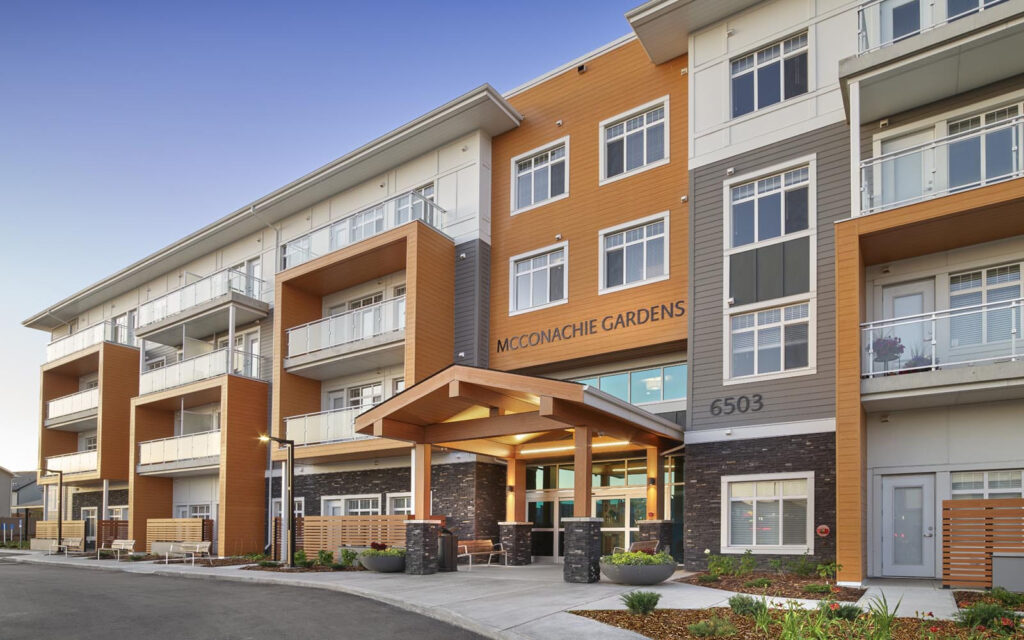
The Revera Assisted Living Facility is a high-end seniors’ residence located in North Edmonton, thoughtfully designed to cater to the needs of Edmonton’s aging population. Precast ContributionsLafarge Precast played a key role in the project, supplying and installing Hollowcore thin floor slabs onto light gauge steel stud walls. Additionally, solid precast panels were provided for […]

