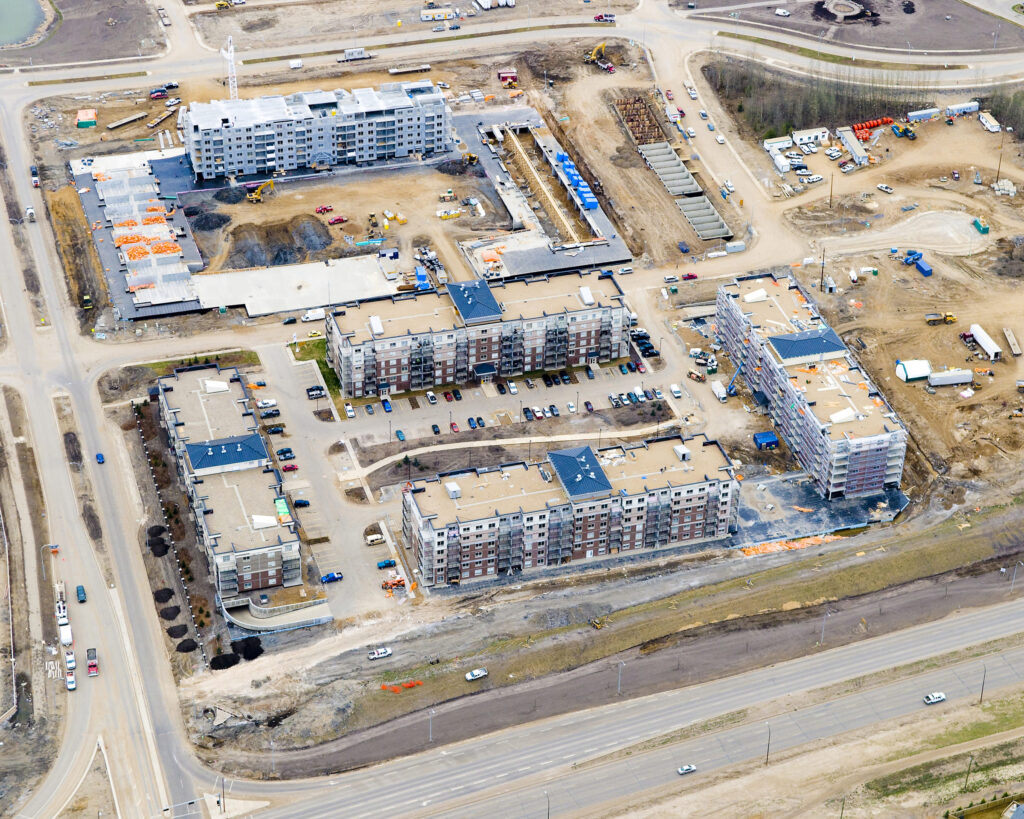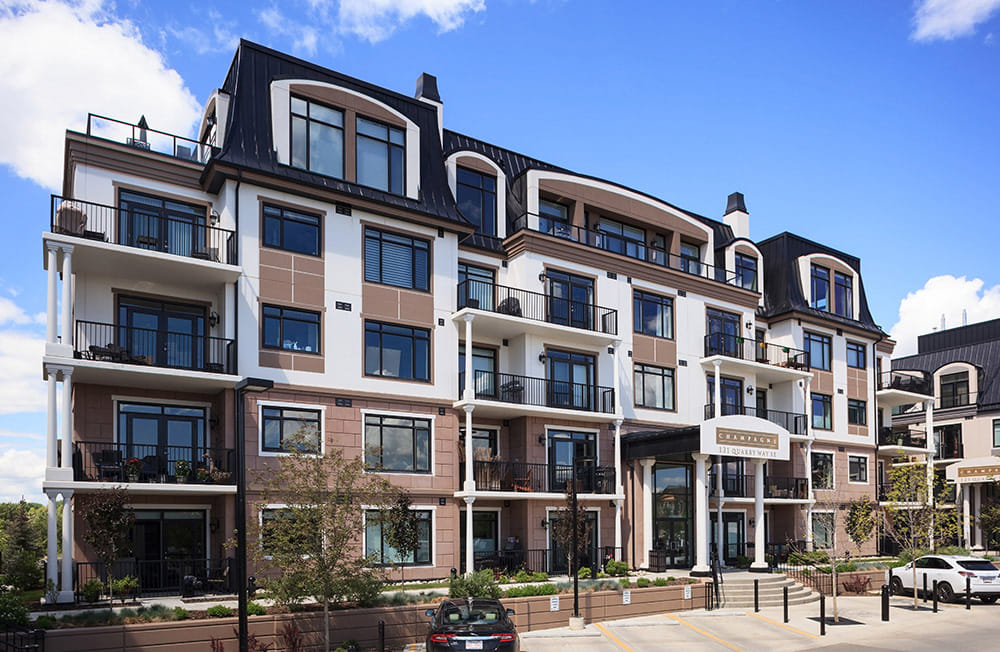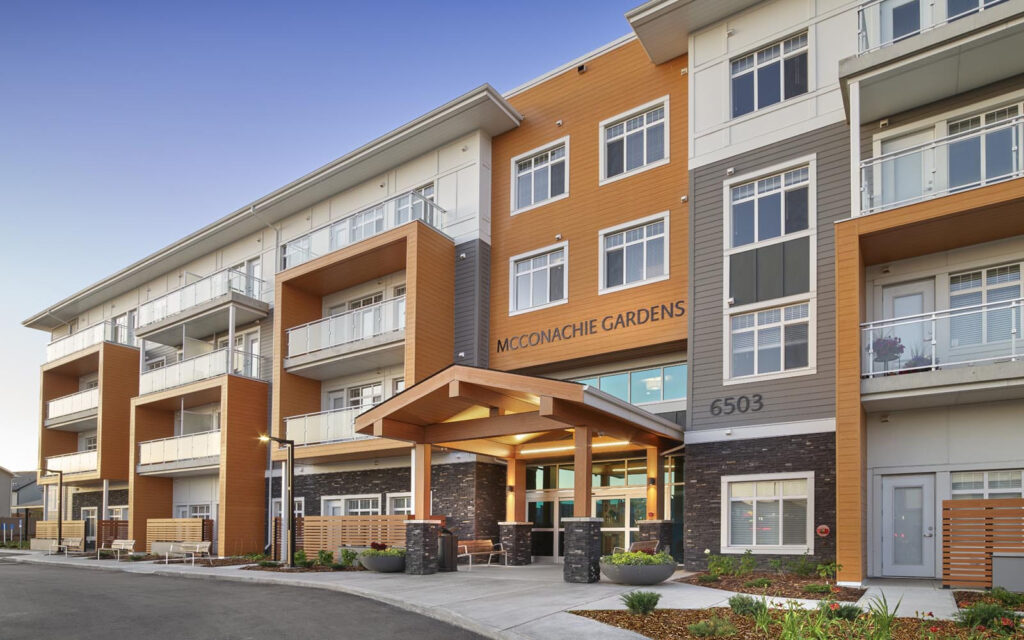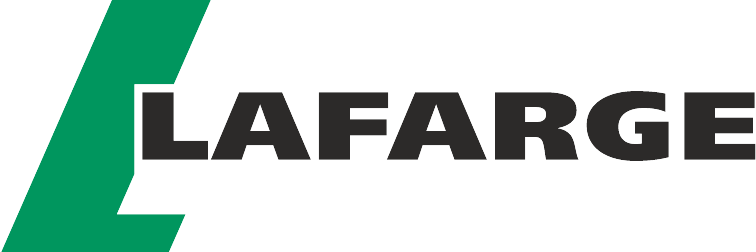NetZero – Duplex

Lafarge Precast proudly contributed to the construction of a total precast net-zero duplex, showcasing innovative sustainable building practices. This project featured R40 precast insulated wall panels and hollowcore floor systems, ensuring superior energy efficiency and structural performance. The duplex also included precast interior divider walls, stairs, and foundation panels, creating a fully integrated precast structure […]
Eagle Ridge Condominiums

Eagle Ridge, developed in partnership with Centron Developments, comprises nine four- and six-storey medium-density multifamily buildings constructed atop interconnected underground parking across three sites. Total Precast SolutionA total precast solution was employed, with precast concrete serving as the primary building element for the superstructure, flooring, and exterior cladding. This approach provided superior quality, excellent acoustic […]
Champagne Condominiums

The Champagne project with Remington Developments consists of five four- and five-storey buildings atop two interconnected levels of underground parking. The French provincial architecture features natural stone accents, steep-pitched rooflines, balconies, large windows, and arched detailing. Total Precast SolutionA total precast solution was utilized for this project, selected for its resilience, inherent fire resistance, and […]
Red Deer Regional Hospital Parkade Expansion

Lafarge’s role in the Red Deer Hospital Parkade expansion involves supplying and installing all necessary precast elements, including Columns, Shear Walls, Beams, and Double Tees. This expansion will add two additional levels to the existing five-story structure, increasing parking capacity by 500 stalls and positioning it as one of the tallest precast parking facilities in […]
Fighter Squadron Facility Parkade

Lafarge is dedicated to enhancing infrastructure that positively impacts Canadian communities. This time, we are excited to lend our expertise and product excellence to the Future Fighter Jet Capabilities Project in partnership with EllisDon and Stantec. With extensive experience in parking structure projects across Western Canada, Lafarge has joined the design team to provide design […]
Revera’s McConachie Gardens, Edmonton

The Revera Assisted Living Facility is a high-end seniors’ residence located in North Edmonton, thoughtfully designed to cater to the needs of Edmonton’s aging population. Precast ContributionsLafarge Precast played a key role in the project, supplying and installing Hollowcore thin floor slabs onto light gauge steel stud walls. Additionally, solid precast panels were provided for […]
Alberta Teachers Association Parkade Addition

The Alberta Teachers’ Association needed to expand their parkade, doubling its size to meet their growing parking demands. Initially deemed unfit for expansion due to its 30+ year-old design, the existing structure faced potential demolition. Lafarge Precast collaborated with the project engineering team, developing innovative methods and connection details to make the expansion possible, saving […]
Grande Prairie Parkade

Lafarge Precast Edmonton is proud to be part of the construction team providing the parkade for the Grande Prairie Regional Hospital for Alberta Health Services in Grande Prairie, Alberta.

