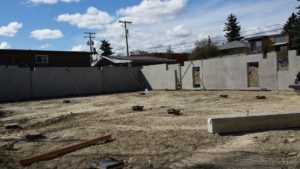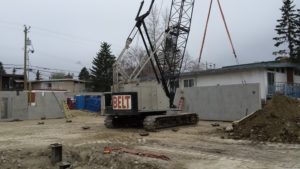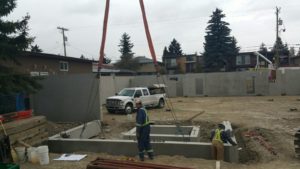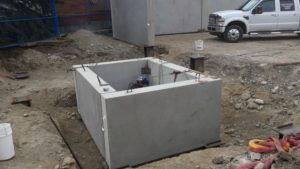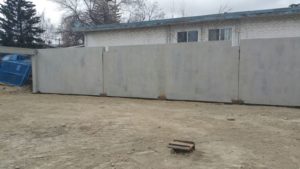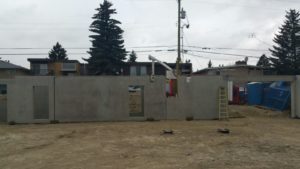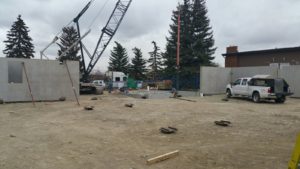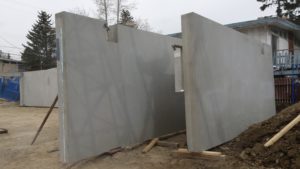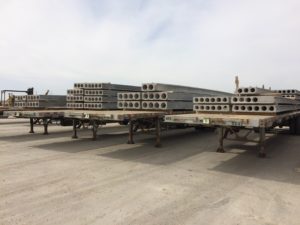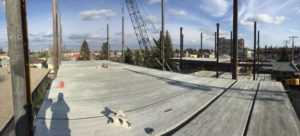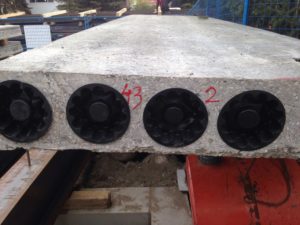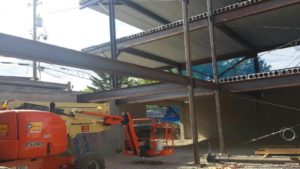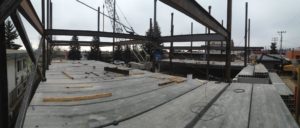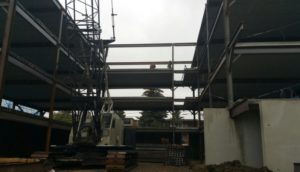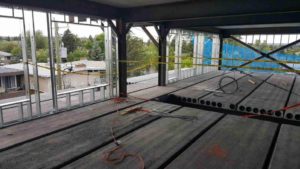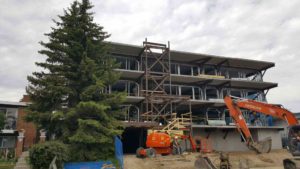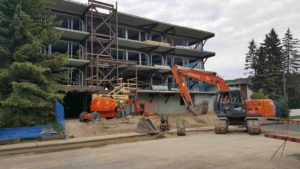Lafarge Precast Edmonton
Niche One Condominium Project
Live Project: Update April 24th 2016
Project Overview:
Niche One is a 3 story residential condominium complex at 1627 - 38 Street SW in Calgary, AB which incorporates the use of Lafarge precast concrete Insulcore wall panels and Hollowcore slabs products in its structure. The main floor was structurally designed to cover an underground parkade, the parkade foundations walls were constructed with 12 inch thick insulated "Insulcore" precast wall panels. This project is a joint effort between Lafarge Precast Edmonton & Calgary, utilizing material production from both facilities and the Edmonton erection crew to meet the clients needs.
Phase 1 installation, structural foundation wall panels:
Due to the fast-track construction pace of our Precast Concrete installation 27 of the 12 inch thick Insulated Insulcore Precast Concrete foundation wall panels shown above were erected swiftly on site. The speed of this erection process offers huge benefits to the main contractor on this project enabling us to work within the tight schedules and time constraints of the development.
This video shows the typical Insulcore precast concrete wall panel production process followed at our Lafarge Precast Edmonton Facility, this video highlights the superior advantages of precast concrete production via its ability to be manufactured in a controlled CPCI approved stable plant environment. In turn allowing for continuous quality control supervision during production process and quality assurance post production prior to shipping.
D ownload Lafarge Insulated Precast Specification Insulcore Panels
ownload Lafarge Insulated Precast Specification Insulcore Panels
This video shows the typical production process followed at our Lafarge Precast Edmonton Facility, this video highlights the superior advantages of precast concrete production via its ability to be manufactured in a controlled CPCI approved stable plant environment. In turn allowing for continuous quality control supervision during production process and quality assurance post production prior to shipping.
Download Precast Concrete Hollowcore Planks Full Specification
Phase 2: Installation of Low to Mid Level Concrete Hollowcore
Live Project: Update April 29th 2016
Due to its ability to form long spans our Lafarge precast concrete 8 inch hollowcore slabs were specified for this project and are being used on four levels of this development, approx. 29,000 square feet, will be erected across 3 floors and the roof. These slabs are picked directly from the shipping trailers and installed quickly on the job site, causing minimal disturbance to the project or the surrounding areas.
Phase 3: Installation of High Level Concrete Hollowcore
Live Project: Update June 14th 2016
The developer, Niche One Corporation selected precast concrete for this project because of cost and speed of construction. All Precast concrete components were made off site as shown above and delivered to the project on a "just in time" basis, all shipments were efficiently and conveniently coordinated between Lafarge and the client to ensure project timelines were met.
For More information regarding this project, please contact:
Barry Murphy
Lafarge Precast Edmonton, Commercial Sales Manager

